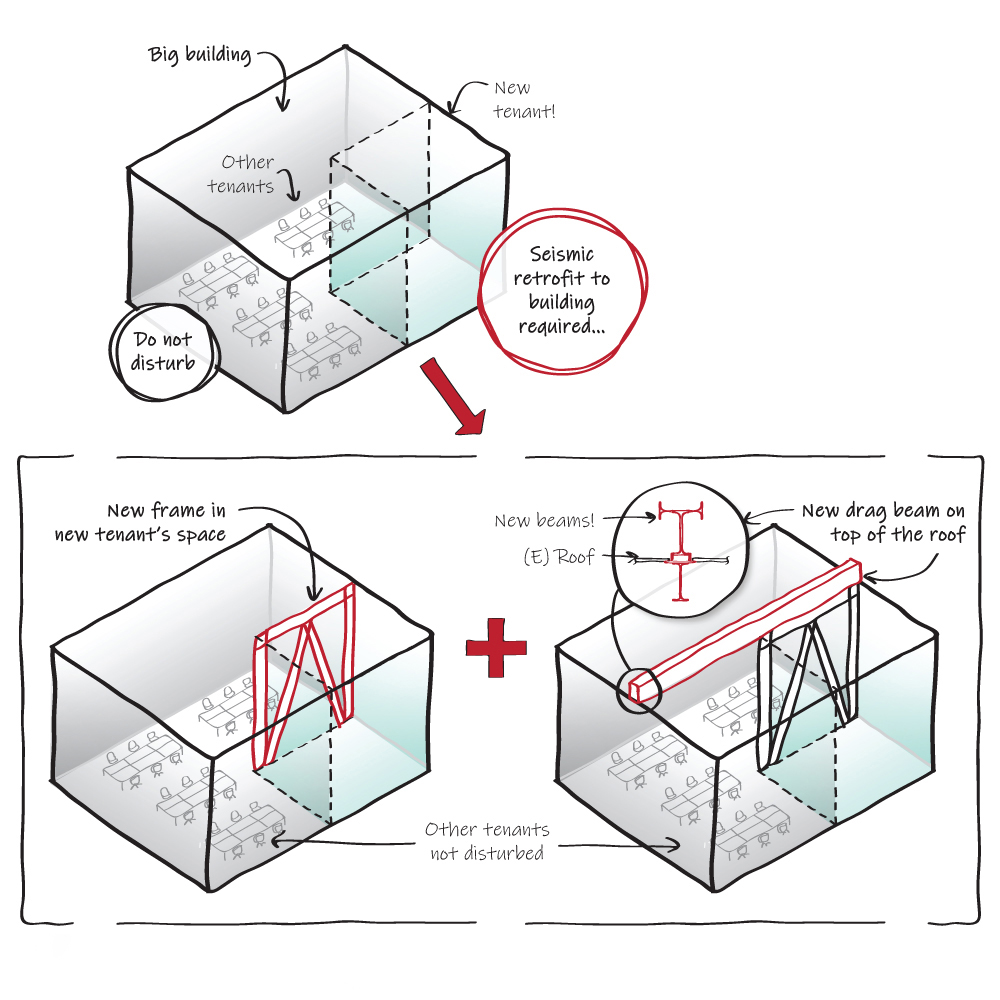Problem Statement
When a new tenant moves into a warehouse building, it’s common for them to make small changes to the space, including adding new partition walls or digging up the ground floor slab to add new utilities. However, when a private high school wanted to move in to one quadrant of a 100,000 square-foot building, it increased the risk category of the structure, and a seismic upgrade of the building was triggered. As the rest of the building was attached to the high school space but occupied by other tenants, ZFA was tasked with designing a thoughtful retrofit that limited the disruption to the occupants in the remaining 75,000 square feet of the building.
How ZFA Added Value
The existing building was a braced frame structure from the late 1980s that, as expected for the vintage, didn’t meet current building code requirements. When assessing the seismic retrofit, the metal deck roof diaphragm was found to be significantly overstressed. Increasing the roof’s strength (e.g. by replacing the roof deck) was cost prohibitive. The other option was to reduce the demand on the existing roof deck. One way to do this and stay within the new tenant’s space was to add a new line of steel braces down the center of the building.
But, the existing roof framing consisted of open-web steel joists, which had limited ability to connect the roof from the rest of the building to the new braced frame. New steel drag beams would be required, but installing 50-foot-long welded steel beams would require tenants to move furniture, remove ceilings, and relocate utilities. Additionally, one of the tenants had weekly health department inspections and would have been required to shut down completely during construction.
As a solution, ZFA proposed an unconventional approach of adding the steel drag beam on top of the roof. This required heavier steel sections and removal of a portion of the rooftop solar panels but allowed tenants to maintain their day-to-day operations, which was of greater value to those involved. A composite configuration of two wide flange beams—one oriented horizontally on top of one oriented vertically—provided additional stability to minimize roof penetrations from beam bracing.
The Result
By listening to the client’s needs and identifying overarching project concerns, it was clear that conventional solutions—replacing or strengthening the roof deck, adding steel drag beams inside the building, or replacing the existing lateral system entirely—were not suitable for this project and that new ideas were required. Looking at the project holistically, instead of only structurally, allowed ZFA to provide a design that was the right fit and allowed the new school to be built with minimal disturbance to their surrounding neighbors.
See our article in STRUCTURE Magazine: Building Outside the Box for a New School (structuremag.org)
