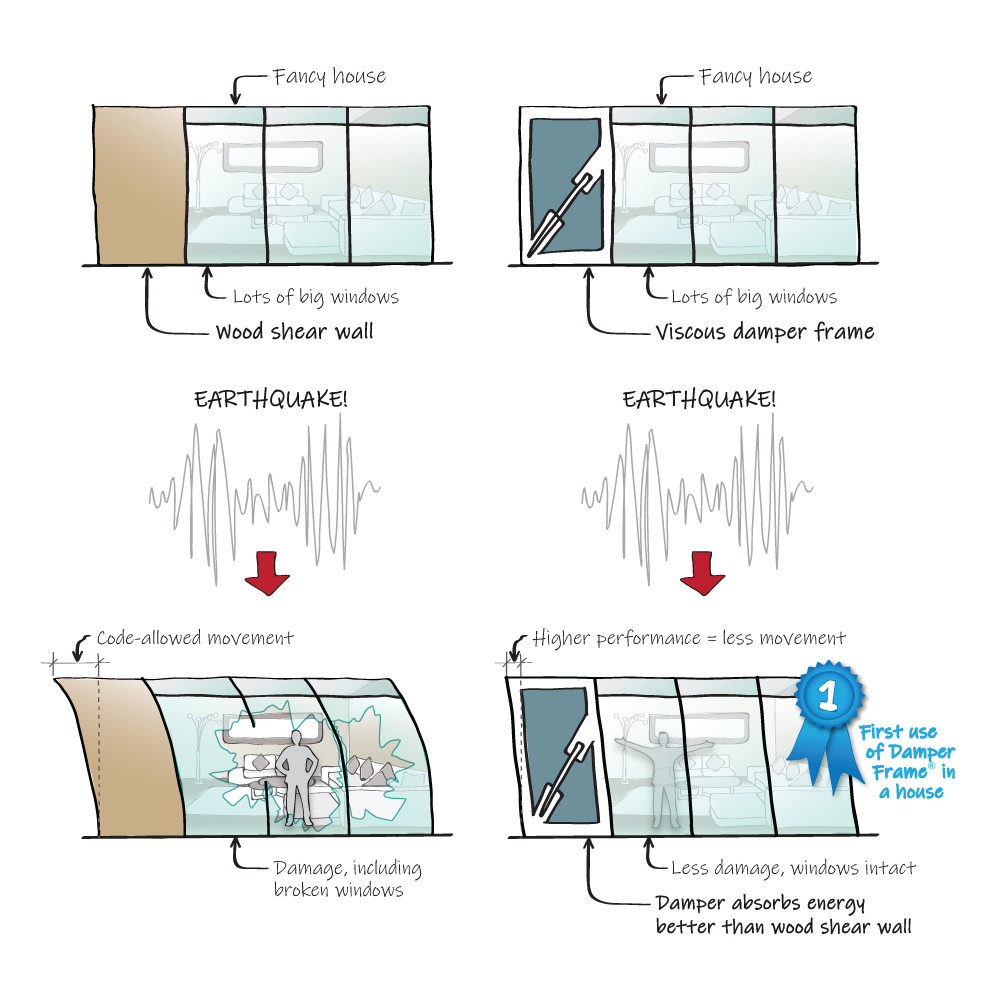Problem Statement
The homeowner, who also happened to be the project architect, had bought a plot of land in the Berkeley hills to relocate his home from the east coast. When the design team discussed the performance expectations of standard seismic design provisions in the building code, the client expressed interest in providing additional protection for his family and new home via enhanced seismic design.
How ZFA Added Value
Harnessing a Pioneering Spirit & Industry Relationships
It began with a candid conversation with the client to discuss what code-minimum structural design means for a building after a large earthquake. With that understanding, the client was open to exploring a structural design that would provide higher seismic performance and resilience—as long as the architectural vision could remain intact and it didn’t blow the budget.
From previous projects, ZFA had a relationship with Jesse Karns, P.E., S.E., M.ASCE of MiTek, creator of SidePlate™. He was in the process of bringing a new product to market that would provide supplemental damping to a structure on a smaller scale, such as a residence. The timing was perfect to leverage this new product—the DamperFrame™—in its first application. Final development and testing of the DamperFrame™ was completed in parallel with the design of the home, and two frames were installed on the upper floor of the home shortly thereafter.
Supplemental Damping
A DamperFrame™ provides supplemental damping to a structure, which means that it absorbs earthquake forces from the building in an earthquake. Akin to a shock absorber in a car’s suspension on a bumpy road, the DamperFrame™ minimizes how much a structure moves horizontally in an earthquake and reduces the forces transmitted down the building to the foundation. Traditional methods of supplemental damping in structures have been aimed at high rise buildings, hospitals, or other large or very important structures. The technology used in traditional applications does not adapt well to smaller-scale, wood-framed projects, and hence would have been cost-prohibitive in a residential application not long ago. The DamperFrame™ takes the same concepts from large-scale supplemental damping systems to improve the performance on smaller buildings with minimal added construction cost.
To effectively utilize supplemental damping in a building, the structural analysis is more in-depth than a typical wood-framed building analysis. To choose the appropriate locations and understand the behavior of the frames, a three-dimensional analysis model of the building was created, and site-specific earthquake records were simulated on the structure. Using information from studies completed with this model, two locations on the upper floor of the house were chosen to place DamperFrames™. With these frames, the building “drift”—or horizontal movement of the structure in an earthquake—was reduced by a factor of three. Drift is what causes damage to a structure in an earthquake, so by reducing the expected drift so drastically, the structural performance of the home is expected to be far greater than a building designed to the minimum building code requirements.
The Result
The most important part of every project is to listen to the needs of the client and design a structure that meets those needs. Providing structural design isn’t always entirely reactive, however; it is important to communicate information about structural performance and resilience to provide each client with the tools to determine what their needs actually are.
With open discussion about structural performance, ZFA was able to provide the client with the information needed to make educated decisions about the design of their building. Utilizing an existing relationship with a product manufacturer and a fortuitously timed new product, ZFA delivered an enhanced seismic design that met all the client’s needs.

