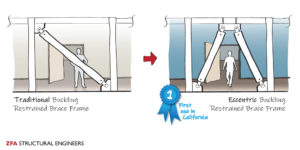The new three-story mixed use building over two levels of subterranean parking is located in downtown Palo Alto, CA. The building was designed with an enlarged core of interior buckling-restrained braced frames to provide optimal seismic performance while preserving the exterior views. The building provides office space, a workout/lounge area, an amenity/break room, plus a two-story residential wing for leased corporate housing with front entrances on the ground floor facing Sarah Wallis Park.
The layout of steel columns was also optimized to provide large flexible spans in consideration of the mat foundation and shallow water table. The building includes rooftop gardens and was designed via a collaborative design-assist process.
Photo Credit: Jasper Sanidad Photography
