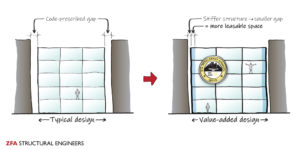This project is a 57,000-square-foot, new, five-story modern office building in the up-and-coming South of Market (SOMA) neighborhood. The structure features a 2,300-square-foot private tenant rooftop deck with custom amenities including a fire pit, barbeque, bar and bocce ball court.
The building is constructed primarily of structural steel with a lightweight concrete and metal deck flooring system. SidePlate® moment frame connections were utilized to provide open floor plans and maximize usable space. The structure is supported on a deep foundation system consisting of drilled displacement piles connected at grade with concrete grade beams and a structural slab.
Sustainable design practices were utilized and the building received San Francisco’s first WELL Building Certification for the design of a “healthy office building”. The structure is LEED Gold Certified and compatible for Delos Certification.
85 Bluxome is also the first building in San Francisco to receive a U.S. Resiliency Council (USRC) rating. It was awarded a USRC Gold Rating for achieving five stars for safety and four stars for both damage and recovery. USRC ratings are provided following a building analysis performed with specialized, research-based software.
Photo Credit: Courtesy of BCCI Construction Company & Blake Marvin Photography
